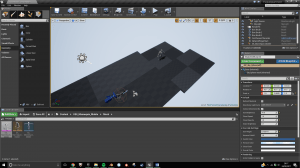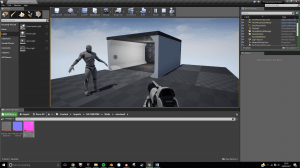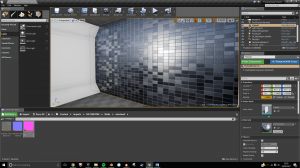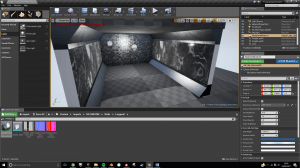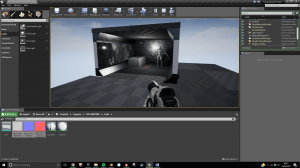After a creating a couple of models for the bathroom section of the Fugue apartment I began to start laying out a floor plan in relation to a human-sized mannequin. Before I went too far with my modelling I made sure that imported a human-sized mannequin off of the Unreal Engine marketplace. The reason I used a mannequin is because it is already human-sized I can scale my models to that. So that when I look through the player’s camera everything is proportionate.
I started off by building the floor with the mannequin in the middle of it this allowed me to get an idea of the width and length I needed.
I began modelling some of the walls this took me a couple of times to get, as I needed to get the height along the z-axis correct this was mainly trial and error of going between Blender and Unreal until till I had adjusted to the right size.
The images above are some of the screen grabs I took just after completing the room this was when I also experimenting with the marble I had created in substance painter. This, however, was changed back to metal tiling after realising that marble was really appropriate for my chosen genre.
As I’m using Unreal Engine even more and more, I am slowly becoming more confident with its tools and starting to become more proficient with its work flow.
